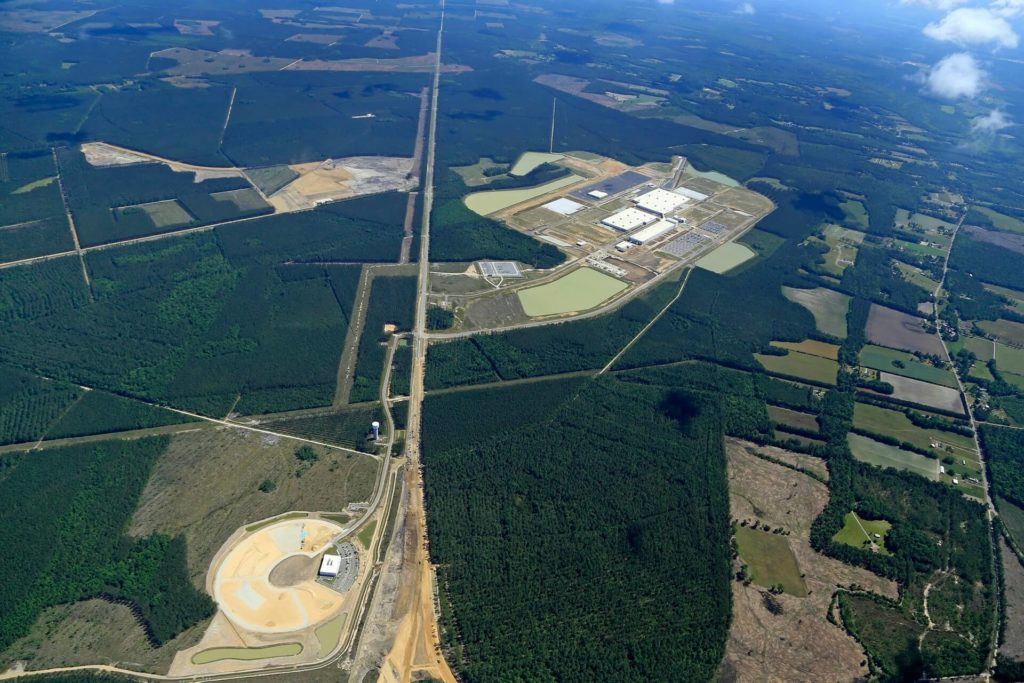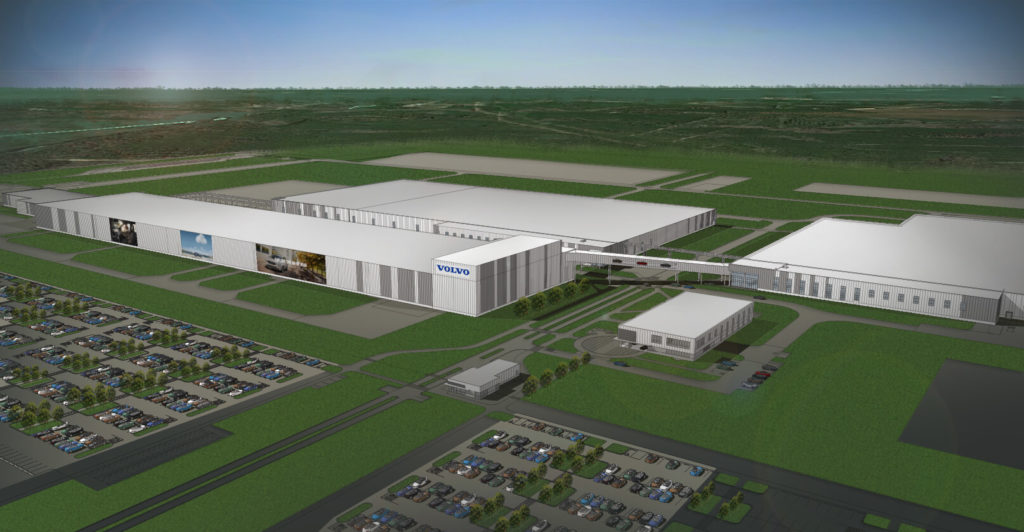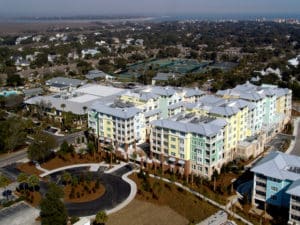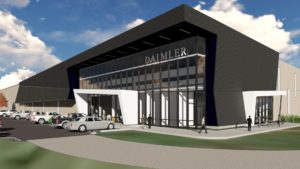Size:
1,700,000 SF, 1600 acres
Cost:
$500,000,000
Description:
The Volvo North American Manufacturing Center will produce 100,000 cars a year. Volvo’s site includes six main buildings that total 1.7 million square-feet. The site design includes 1500 employee parking spaces with planned expansions and a campus-wide utility distribution network. A two-mile long vehicle test track loop is also part of the site design. The structural designs include all foundations for the six buildings and ancillary structures as well as the Seismic and Wind Lateral Force Resisting System and consulting.





